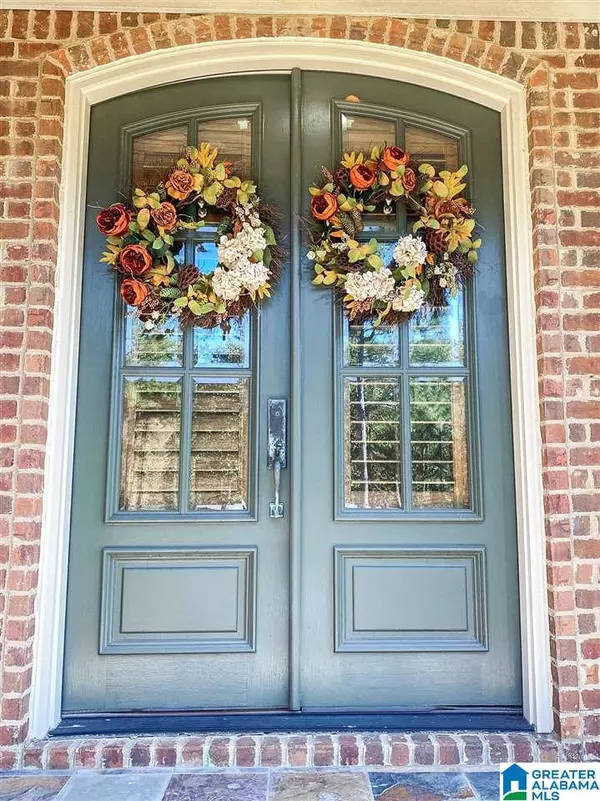For more information regarding the value of a property, please contact us for a free consultation.
70 CRYSTAL COVE Oxford, AL 36203
Want to know what your home might be worth? Contact us for a FREE valuation!

Our team is ready to help you sell your home for the highest possible price ASAP
Key Details
Sold Price $799,900
Property Type Single Family Home
Sub Type Single Family
Listing Status Sold
Purchase Type For Sale
Square Footage 5,554 sqft
Price per Sqft $144
Subdivision Mountain Lake Estates
MLS Listing ID 1302741
Sold Date 01/28/22
Bedrooms 7
Full Baths 5
Half Baths 1
HOA Fees $33/ann
Year Built 2018
Lot Size 6.440 Acres
Property Sub-Type Single Family
Property Description
What a rare find in Oxford!! This phenomenal 7 BR, 5 1/2 BA home sits on about 6.4 acres in a gated community & features a fantastic in-ground pool w/ perimeter fencing, attached 3 car garage & detached 2 car garage. Expansive home w/ approx. 4,879 sqft above grade & full basement (already framed out - would be very easy to finish!!) w/ high ceilings & about 675 sqft already finished w/ rec room + kitchenette & big full bath for pool guests! Great split bedroom floor plan for easy living offering Family Room w/ coffered ceilings, brick fireplace & built-in book shelves; Kitchen w/granite counters, under lit cabinets, built-in pantry, large breakfast nook & walk-in pantry just across the hall; Formal Dining Room w/ high ceilings; & Office w/French doors. Spacious Master Suite w/ oversized dual vanity, jetted tub, walk-in shower w/two shower heads & massive walk-in closet. HUGE Bonus Room upstairs + 2nd laundry room. Gorgeous setting w/ beautiful views of surrounding nature. Call today!
Location
State AL
County Calhoun
Area Calhoun County
Rooms
Kitchen Breakfast Bar, Eating Area, Island
Interior
Interior Features Bay Window, Intercom System, Multiple Staircases, Recess Lighting, Safe Room/Storm Cellar, Security System, Sound System, Split Bedroom
Heating Central (HEAT), Gas Heat
Cooling Central (COOL), Electric (COOL)
Flooring Carpet, Concrete, Hardwood, Tile Floor
Fireplaces Number 2
Fireplaces Type Gas (FIREPL)
Laundry Utility Sink, Washer Hookup
Exterior
Exterior Feature Fireplace
Parking Features Attached, Detached, Parking (MLVL)
Garage Spaces 5.0
Pool Personal Pool
Amenities Available Fishing, Gate Entrance/Comm
Building
Lot Description Acreage, Interior Lot, Irregular Lot, Some Trees
Foundation Basement
Sewer Connected
Water Public Water
Level or Stories 1.5-Story
Schools
Elementary Schools Oxford
Middle Schools Oxford
High Schools Oxford
Others
Financing Cash,Conventional,VA
Read Less
Bought with Ainsworth Real Estate, LLC
GET MORE INFORMATION





