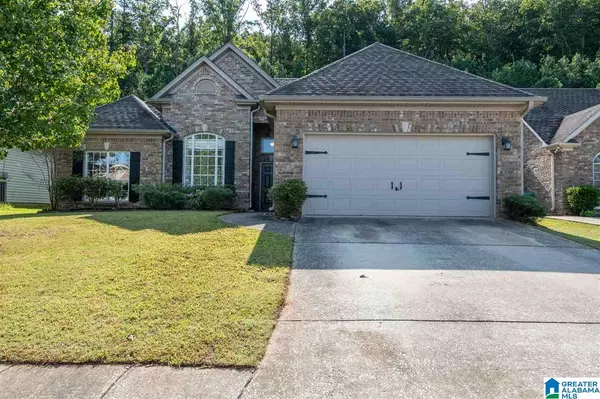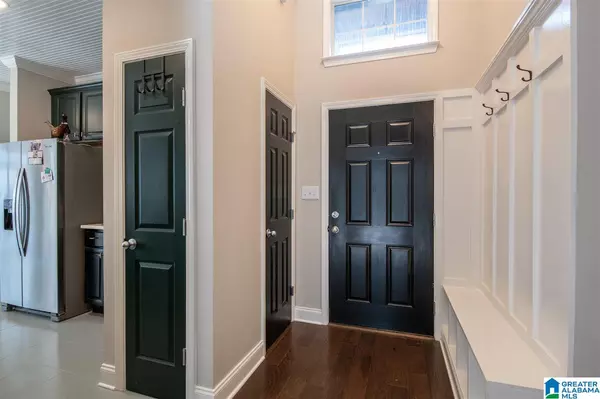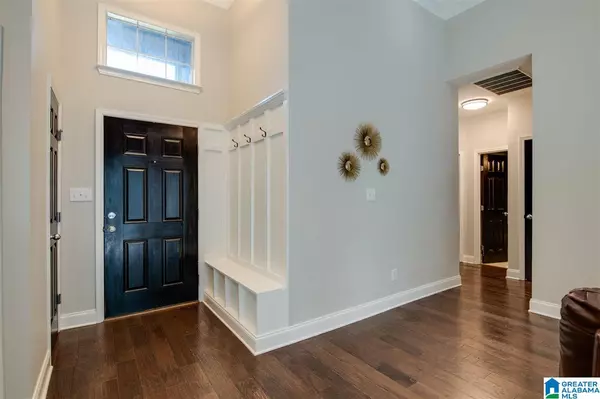For more information regarding the value of a property, please contact us for a free consultation.
1160 FOREST LAKES WAY Sterrett, AL 35147
Want to know what your home might be worth? Contact us for a FREE valuation!

Our team is ready to help you sell your home for the highest possible price ASAP
Key Details
Sold Price $235,000
Property Type Single Family Home
Sub Type Single Family
Listing Status Sold
Purchase Type For Sale
Square Footage 1,294 sqft
Price per Sqft $181
Subdivision Forest Lakes
MLS Listing ID 1298019
Sold Date 10/08/21
Bedrooms 3
Full Baths 2
HOA Fees $18/ann
HOA Y/N Yes
Year Built 2005
Lot Size 0.460 Acres
Property Sub-Type Single Family
Property Description
Come fall in love with the house and the neighborhood! In addition to an updated kitchen with quartz countertops, gorgeous backsplash, and professional-style faucet, this precious 3 bedroom / 2 bath house offers so many great features, including a drop zone (smart storage means no clutter here!!), shiplap accent wall, trey ceilings, vaulted ceilings, bead-board ceilings, and updated light fixtures! Plus, stainless appliances, hardwood floors, woodburning fireplace, covered patio, firepit/grill area, fenced yard, and a 2-car garage! The large master suite has an amazing, customized walk-in closet, dual sinks and shower stall/garden tub! Backs up to a nature area, so there's plenty of privacy! There are fruit trees in the backyard, too! Forest Lakes features a private fishing lake with awesome walking trail & a community playground. Located 1 mile from Hwy 280 and convenient to shopping, restaurants, churches, and entertainment. Zoned for the award-winning Chelsea schools. New A/C 2019.
Location
State AL
County Shelby
Area Chelsea
Rooms
Kitchen Breakfast Bar, Eating Area, Pantry
Interior
Interior Features None
Heating Central (HEAT), Electric (HEAT)
Cooling Central (COOL), Electric (COOL)
Flooring Carpet, Hardwood, Tile Floor
Fireplaces Number 1
Fireplaces Type Woodburning
Laundry Washer Hookup
Exterior
Exterior Feature Fenced Yard
Parking Features Attached, Driveway Parking, Off Street Parking, Parking (MLVL)
Garage Spaces 2.0
Amenities Available BBQ Area, Boats-Non Motor Only, Fishing, Private Lake, Sidewalks, Street Lights, Walking Paths
Building
Lot Description Interior Lot, Some Trees, Subdivision
Foundation Slab
Sewer Connected
Water Public Water
Level or Stories 1-Story
Schools
Elementary Schools Chelsea Park
Middle Schools Chelsea
High Schools Chelsea
Others
Financing Cash,Conventional,FHA,VA
Read Less
Bought with lucasda
GET MORE INFORMATION





