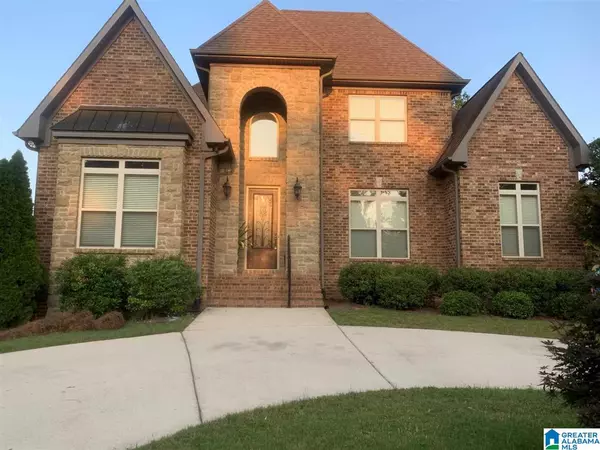For more information regarding the value of a property, please contact us for a free consultation.
216 RED BAY DRIVE Maylene, AL 35114
Want to know what your home might be worth? Contact us for a FREE valuation!

Our team is ready to help you sell your home for the highest possible price ASAP
Key Details
Sold Price $515,000
Property Type Single Family Home
Sub Type Single Family
Listing Status Sold
Purchase Type For Sale
Square Footage 3,987 sqft
Price per Sqft $129
Subdivision Lake Forest
MLS Listing ID 1296570
Sold Date 09/30/21
Bedrooms 5
Full Baths 6
Half Baths 1
HOA Fees $25/ann
Year Built 2007
Lot Size 0.370 Acres
Property Sub-Type Single Family
Property Description
Such a beautiful home with so much to offer. Lots of hardwoods, all baths & laundry room tiled, extra large pantry, open floor plan featuring arched doorways on main floor, Coffered ceiling & wainscoting in dining room Dome. Greatroom with fireplace, Ceiling fans and open Kitchen area. The Kitchen is so amazing, Granite Counter tops go perfectly with the Oak cabinets, with lots of room to cook in, a Pantry, Eating area and Stainless Steel appliances. The Master Bedroom suite with a huge Master Bathroom, and closet that you will get lost in. Upstairs are the other Bedrooms and each one has a full Bathroom. Come down to the Basement fully finished, perfect for a Family room with a great view of the back yard. An extra Bedroom or Bonus room with closet. Be sure to see the large at the backyard that backs up to the lake with a walking trail. So much more, a must see. Call to arrange your appointment.
Location
State AL
County Shelby
Area Alabaster, Maylene, Saginaw
Rooms
Kitchen Breakfast Bar, Eating Area
Interior
Interior Features Bay Window, Recess Lighting, Security System
Heating 3+ Systems (HEAT), Electric (HEAT), Piggyback Sys (HEAT)
Cooling Central (COOL), Dual Systems (COOL), Piggyback Sys (COOL), Zoned (COOL)
Flooring Carpet, Hardwood, Tile Floor
Fireplaces Number 1
Fireplaces Type Gas (FIREPL)
Laundry Washer Hookup
Exterior
Exterior Feature Fenced Yard, Sprinkler System
Parking Features Basement Parking, Circular Drive, Driveway Parking
Garage Spaces 3.0
Amenities Available BBQ Area, Fishing, Park, Playgound, Private Lake, Sidewalks, Street Lights, Walking Paths
Building
Lot Description Subdivision
Foundation Basement
Sewer Connected
Water Public Water
Level or Stories 1.5-Story
Schools
Elementary Schools Creek View
Middle Schools Thompson
High Schools Thompson
Others
Financing Cash,Conventional,FHA,VA
Read Less
Bought with FLEMMINGD
GET MORE INFORMATION





