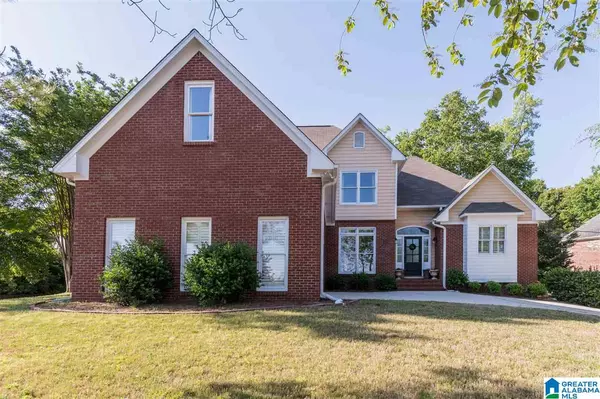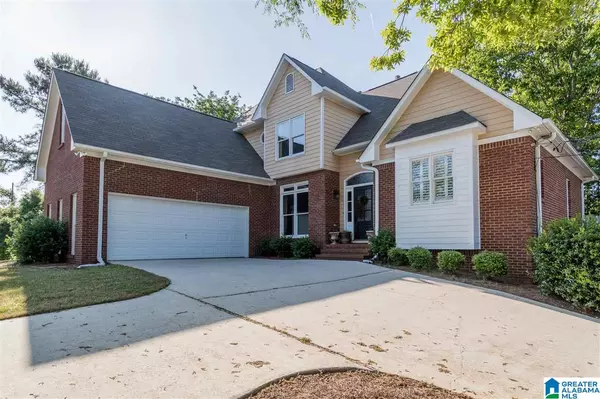For more information regarding the value of a property, please contact us for a free consultation.
427 CONROY CIR Sterrett, AL 35147
Want to know what your home might be worth? Contact us for a FREE valuation!

Our team is ready to help you sell your home for the highest possible price ASAP
Key Details
Sold Price $285,000
Property Type Single Family Home
Sub Type Single Family
Listing Status Sold
Purchase Type For Sale
Square Footage 2,622 sqft
Price per Sqft $108
Subdivision Forest Parks
MLS Listing ID 815763
Sold Date 07/13/18
Bedrooms 4
Full Baths 3
Half Baths 1
HOA Fees $16/ann
HOA Y/N Yes
Year Built 1998
Lot Size 0.400 Acres
Property Sub-Type Single Family
Property Description
Looking for a main level and basement garage home in award winning Chelsea school system? Look no further....Home is in the beautiful established neighborhood of Forest Parks and has been completely updated. Beautiful hardwoods throughout the main floor (yes even the master) and plantation shutters are only the beginning of what this home has to offer in the way of upgrades. Completely remodeled kitchen features butcher block countertops, stainless appliances and keeping area off of the kitchen. Formal dining room is open to the great room and perfect for entertaining. Master suite overlooks backyard and has fully remodeled master bath with custom tile shower, garden tub, double porcelain vanities and huge walk in closet. Upstairs has three large bedrooms and upstairs den that could be used as a media room, playroom, home office or even a fifth bedroom should it be needed. Did I mention the whole house central vac? Basement garage has space for workshop and future expansion.
Location
State AL
County Shelby
Area Chelsea
Rooms
Kitchen Breakfast Bar, Eating Area, Pantry
Interior
Interior Features Central Vacuum, Security System
Heating Dual Systems (HEAT), Electric (HEAT), Forced Air
Cooling Central (COOL)
Flooring Carpet, Hardwood, Tile Floor
Fireplaces Number 1
Fireplaces Type Gas (FIREPL)
Laundry Washer Hookup
Exterior
Exterior Feature Fenced Yard, Fireplace, Porch Screened
Parking Features Attached, Basement Parking, Driveway Parking, Parking (MLVL), Off Street Parking
Garage Spaces 4.0
Amenities Available Sidewalks, Street Lights
Building
Lot Description Corner Lot, Subdivision
Foundation Basement
Sewer Septic
Water Public Water
Level or Stories 2+ Story
Schools
Elementary Schools Mt Laurel
Middle Schools Chelsea
High Schools Chelsea
Others
Financing Cash,Conventional,FHA,VA
Read Less
GET MORE INFORMATION





