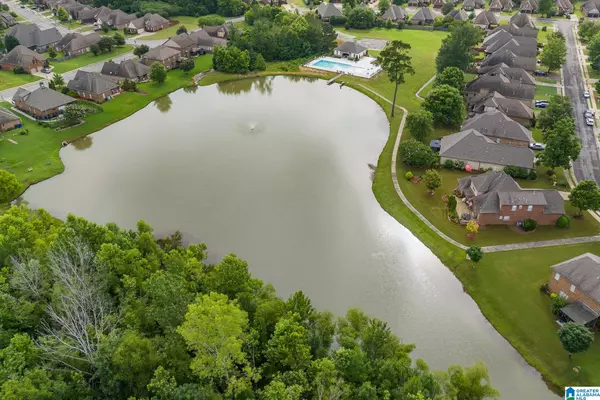For more information regarding the value of a property, please contact us for a free consultation.
452 HEATHERSAGE ROAD Alabaster, AL 35114
Want to know what your home might be worth? Contact us for a FREE valuation!

Our team is ready to help you sell your home for the highest possible price ASAP
Key Details
Sold Price $370,000
Property Type Single Family Home
Sub Type Single Family
Listing Status Sold
Purchase Type For Sale
Square Footage 2,220 sqft
Price per Sqft $166
Subdivision Laceys Grove
MLS Listing ID 21422905
Sold Date 08/12/25
Bedrooms 4
Full Baths 3
HOA Fees $32/ann
HOA Y/N Yes
Year Built 2007
Lot Size 8,712 Sqft
Property Sub-Type Single Family
Property Description
This charming home features 4 Bedrooms & 3 Baths all nestled in an established neighborhood w/beautiful mature landscaping! Thoughtfully designed w/2 bedrooms on the main level—including a generous master suite w/trey ceilings, walk-in closet, double vanities, separate shower & soaking tub, this layout offers both convenience & privacy. The open-concept family room flows effortlessly into the kitchen, complete w/breakfast bar & a sunny breakfast nook, perfect for everyday living & casual gatherings. A formal dining room adds a touch of elegance for special occasions. Upstairs, you'll find a large walk-out attic, 2 additional bedrooms & a full bath—ideal for guests or a home office setup. Enjoy year-round outdoor living on the screened porch overlooking the grilling patio, surrounded by a BRAND NEW fence! 2 car garage has room for tools & extra storage. Neighborhood amenities include a fishing pond, swimming pool & clubhouse - all within walking distance of this well-loved home!
Location
State AL
County Shelby
Area Alabaster, Maylene, Saginaw
Rooms
Kitchen Breakfast Bar, Eating Area, Pantry
Interior
Interior Features None
Heating Central (HEAT), Electric (HEAT), Heat Pump (HEAT)
Cooling Central (COOL), Dual Systems (COOL), Heat Pump (COOL)
Flooring Carpet, Hardwood Laminate, Tile Floor
Fireplaces Number 1
Fireplaces Type Gas (FIREPL)
Laundry Washer Hookup
Exterior
Exterior Feature Fenced Yard
Parking Features Attached, Driveway Parking, Parking (MLVL)
Garage Spaces 2.0
Pool Community
Amenities Available Clubhouse, Fishing, Private Lake
Building
Lot Description Interior Lot, Some Trees, Subdivision
Foundation Slab
Sewer Connected
Water Public Water
Level or Stories 1.5-Story
Schools
Elementary Schools Creek View
Middle Schools Thompson
High Schools Thompson
Others
Financing Cash,Conventional,FHA,VA
Read Less
Bought with RealtySouth-MB-Crestline




