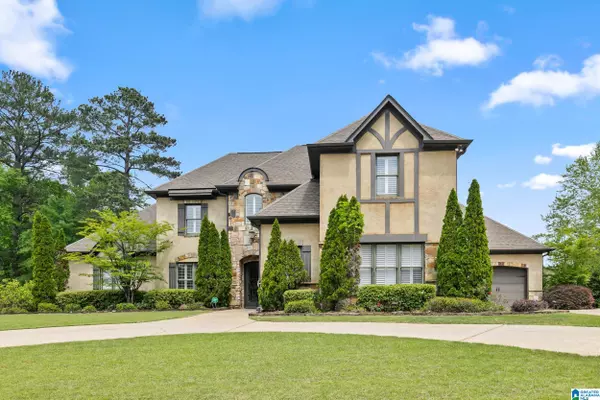For more information regarding the value of a property, please contact us for a free consultation.
129 BILTMORE DRIVE Birmingham, AL 35242
Want to know what your home might be worth? Contact us for a FREE valuation!

Our team is ready to help you sell your home for the highest possible price ASAP
Key Details
Sold Price $673,800
Property Type Single Family Home
Sub Type Single Family
Listing Status Sold
Purchase Type For Sale
Square Footage 3,563 sqft
Price per Sqft $189
Subdivision Habersham Place
MLS Listing ID 21417053
Sold Date 08/22/25
Bedrooms 4
Full Baths 3
Half Baths 1
HOA Fees $50/ann
HOA Y/N Yes
Year Built 2007
Lot Size 0.340 Acres
Property Sub-Type Single Family
Property Description
Fabulous Custom Built Home: House feature highlights: (4,170 sq. ft., 2,147 sq.ft. main, 1416 upper, 3,563 heated/cooled, cathedral high ceilings in the family room with gas fireplace, custom plantation shutters throughout, hardwoods on the main, oversized Master BR/BA (chandelier in MB does NOT remain), nice sized laundry on the main, 1/2 BA on main, large covered porch great for entertaining, dining, watching all of your favorite sports, etc., separate dining room plus eat-in kitchen with both table & bar seating, sunroom/keeping room area perfect for reading a book or watching TV by the fireplace. TWO garages (1 car garage and a 2 car garage), circular drive PLUS side of the house parking with a parking pad. 3BRs/2 BA upstairs with 2 bedrooms sharing a jack & jill bath. The one car garage could easily be finished out as an additional BR on the main and or as an in-home office space.
Location
State AL
County Shelby
Area N Shelby, Hoover
Rooms
Kitchen Breakfast Bar, Eating Area, Island, Pantry
Interior
Interior Features Central Vacuum, Recess Lighting, Security System
Heating Gas Heat, Piggyback Sys (HEAT)
Cooling Central (COOL), Dual Systems (COOL), Piggyback Sys (COOL)
Flooring Carpet, Hardwood, Tile Floor
Fireplaces Number 2
Fireplaces Type Gas (FIREPL)
Laundry Washer Hookup
Exterior
Exterior Feature Porch
Parking Features Attached, Circular Drive, Driveway Parking, On Street Parking, Parking (MLVL)
Garage Spaces 3.0
Amenities Available Street Lights
Building
Foundation Slab
Sewer Connected
Water Public Water
Level or Stories 1.5-Story
Schools
Elementary Schools Inverness
Middle Schools Oak Mountain
High Schools Oak Mountain
Others
Financing Conventional
Read Less
Bought with Keller Williams Realty Vestavia




