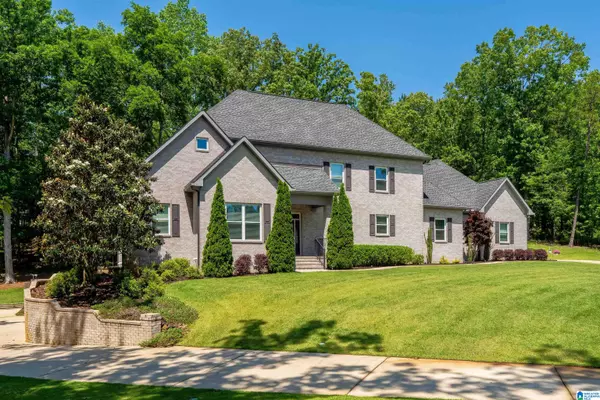For more information regarding the value of a property, please contact us for a free consultation.
442 S HIGHLAND RIDGE LANE Chelsea, AL 35043
Want to know what your home might be worth? Contact us for a FREE valuation!

Our team is ready to help you sell your home for the highest possible price ASAP
Key Details
Sold Price $825,000
Property Type Single Family Home
Sub Type Single Family
Listing Status Sold
Purchase Type For Sale
Square Footage 5,250 sqft
Price per Sqft $157
Subdivision Highland Ridge
MLS Listing ID 21423108
Sold Date 08/26/25
Bedrooms 6
Full Baths 5
HOA Fees $20/ann
HOA Y/N Yes
Year Built 2016
Lot Size 0.800 Acres
Property Sub-Type Single Family
Property Description
Tucked away in a quiet cul-de-sac, this all-brick home offers plenty of space and comfort inside and out. With a generous lot and mature landscaping, the backyard is truly an extension of your living space, complete with a covered deck and patio perfect for unwinding or gathering with friends. Inside, the open layout flows easily from room to room, making it just as ideal for entertaining as it is for everyday living. The kitchen features a center island, stainless steel appliances, built-in desk nook, and casual dining area, a functional hub for busy mornings or laid-back weekends. The primary suite offers a true retreat with a spacious ensuite, dual vanities, and walk-in closet. Upstairs bonus space makes a great playroom or creative corner, while the finished lower level is packed with possibilities, complete with a bedroom, full bath, kitchenette, and flex space for guests, a home office, or game night central. Just minutes from US-280, I-65, top-rated schools, and shopping.
Location
State AL
County Shelby
Area Chelsea
Rooms
Kitchen Eating Area, Island, Pantry
Interior
Interior Features Recess Lighting, Workshop (INT)
Heating 3+ Systems (HEAT)
Cooling 3+ Systems (COOL)
Flooring Carpet, Hardwood, Tile Floor
Fireplaces Number 1
Fireplaces Type Gas (FIREPL)
Laundry Utility Sink, Washer Hookup
Exterior
Exterior Feature Porch, Sprinkler System
Parking Features Basement Parking, Driveway Parking, Parking (MLVL)
Garage Spaces 3.0
Building
Foundation Basement
Sewer Septic
Water Public Water
Level or Stories 1.5-Story
Schools
Elementary Schools Forest Oaks
Middle Schools Chelsea
High Schools Chelsea
Others
Financing Cash,Conventional,VA
Read Less
Bought with Ridgeline Realty




