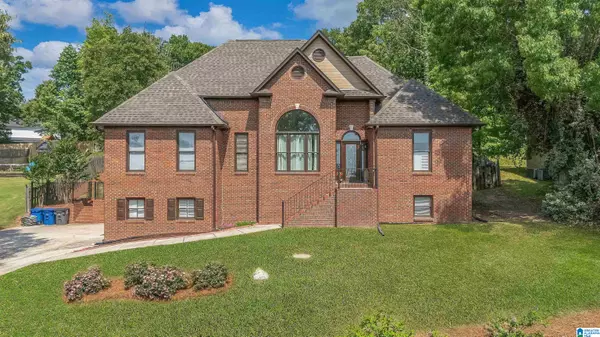For more information regarding the value of a property, please contact us for a free consultation.
205 CHESTNUT FOREST DRIVE Helena, AL 35080
Want to know what your home might be worth? Contact us for a FREE valuation!

Our team is ready to help you sell your home for the highest possible price ASAP
Key Details
Sold Price $475,000
Property Type Single Family Home
Sub Type Single Family
Listing Status Sold
Purchase Type For Sale
Square Footage 3,100 sqft
Price per Sqft $153
Subdivision Chestnut Forest
MLS Listing ID 21417698
Sold Date 10/10/25
Bedrooms 5
Full Baths 3
Year Built 1998
Lot Size 0.460 Acres
Property Sub-Type Single Family
Property Description
Welcome to your dream home in the heart of Helena, AL! This beautifully maintained 4-sides brick residence offers 5 spacious bedrooms—plus a bonus room that could easily serve as a 6th bedroom, office, or hobby space—and 3 full baths, perfectly suited for comfortable family living. Inside, you'll be greeted by soaring high ceilings, an updated kitchen with modern finishes, and a sun-drenched sunroom that adds a warm, inviting touch to the main level. The completely renovated basement offers a generous family den, a full bath, and plenty of room for entertaining or relaxing. Step outside into your own private paradise! The backyard features an in-ground pool surrounded by lush palm trees, and an outdoor kitchen space that's perfect for hosting unforgettable summer gatherings. This home combines comfort, style, and functionality in one of Helena's most sought-after neighborhoods Chestnut Forest. Don't miss your chance to own this incredible retreat! Schedule your showing today!
Location
State AL
County Shelby
Area Helena, Pelham
Interior
Interior Features Recess Lighting
Heating Central (HEAT)
Cooling Central (COOL)
Flooring Carpet, Hardwood, Tile Floor
Fireplaces Number 2
Fireplaces Type Gas (FIREPL), Woodburning
Laundry Washer Hookup
Exterior
Exterior Feature Fenced Yard, Fireplace, Gazebo
Parking Features Basement Parking, Driveway Parking
Garage Spaces 2.0
Pool Personal Pool
Building
Foundation Basement
Sewer Septic
Water Public Water
Level or Stories 1-Story
Schools
Elementary Schools Helena
Middle Schools Helena
High Schools Helena
Others
Financing Cash,Conventional,FHA,VA
Read Less
Bought with eXp Realty, LLC Central
GET MORE INFORMATION





