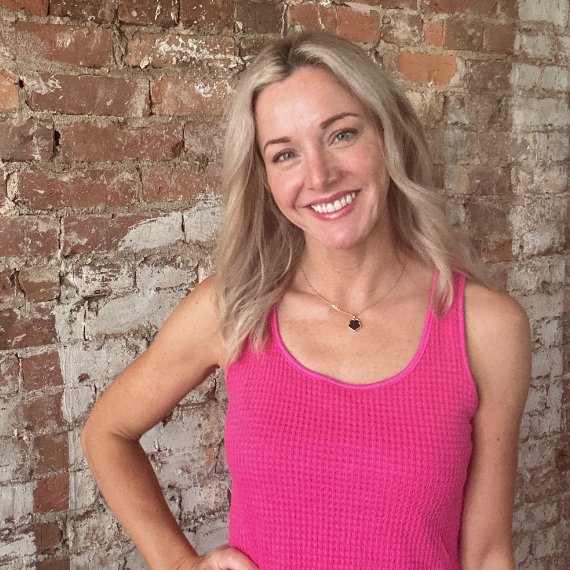For more information regarding the value of a property, please contact us for a free consultation.
100 ASHLAND PL Birmingham, AL 35242
Want to know what your home might be worth? Contact us for a FREE valuation!

Our team is ready to help you sell your home for the highest possible price ASAP
Key Details
Sold Price $408,000
Property Type Single Family Home
Sub Type Single Family
Listing Status Sold
Purchase Type For Sale
Square Footage 3,237 sqft
Price per Sqft $126
Subdivision Highland Lakes
MLS Listing ID 827907
Sold Date 11/27/18
Bedrooms 4
Full Baths 3
Half Baths 1
HOA Fees $56/ann
Year Built 2007
Lot Size 0.490 Acres
Property Sub-Type Single Family
Property Description
Highland Lakes presents the Brighton with a WOW entrance. Some of the many custom features include castle door entry, vaulted ceilings, wide arched foyer opens to huge great room with 12' ceilings, limestone fireplace & large dining room. A chefs dream kitchen has a huge center island, 18" glazed tile floor, granite counters, gas cook top, SS appliances, custom cabinetry and a huge walk in pantry. Master bedroom has trey ceiling, double vanities with granite tops, jetted tub, shower and large closet. Bedrooms 2 & 3 share a large jack and jill bath. Fourth bedroom and full bathroom upstairs. Bonus sunroom has tile floor, bead board ceiling and opens to oversized patio. Interior staircase leads to large finished fourth bedroom with a full bath. Professionally landscaped with fenced back yard, sprinkler system & oversized 2 car garage. Lots of extras!
Location
State AL
County Shelby
Area N Shelby, Hoover
Rooms
Kitchen Eating Area, Island, Pantry
Interior
Interior Features Recess Lighting
Heating Central (HEAT), Gas Heat
Cooling Central (COOL), Electric (COOL)
Flooring Carpet, Hardwood, Tile Floor
Fireplaces Number 1
Fireplaces Type Woodburning
Laundry Utility Sink, Washer Hookup
Exterior
Exterior Feature Sprinkler System
Parking Features Attached, Driveway Parking, Parking (MLVL)
Garage Spaces 2.0
Amenities Available Sidewalks
Building
Lot Description Subdivision
Foundation Slab
Sewer Connected
Water Public Water
Level or Stories 1-Story
Schools
Elementary Schools Mt Laurel
Middle Schools Chelsea
High Schools Chelsea
Others
Financing Cash,Conventional,FHA
Read Less
GET MORE INFORMATION



