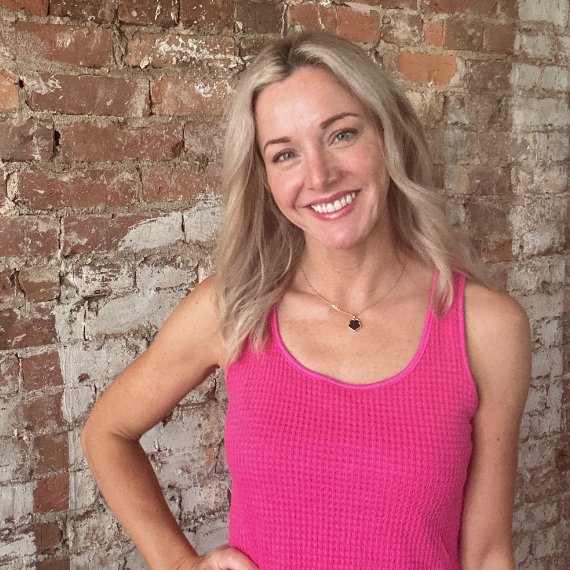For more information regarding the value of a property, please contact us for a free consultation.
1004 BALDWIN LN Birmingham, AL 35242
Want to know what your home might be worth? Contact us for a FREE valuation!

Our team is ready to help you sell your home for the highest possible price ASAP
Key Details
Sold Price $379,000
Property Type Single Family Home
Sub Type Single Family
Listing Status Sold
Purchase Type For Sale
Square Footage 4,436 sqft
Price per Sqft $85
Subdivision Highland Lakes
MLS Listing ID 815571
Sold Date 11/30/18
Bedrooms 4
Full Baths 4
Half Baths 1
HOA Fees $58/ann
Year Built 2005
Lot Size 0.330 Acres
Property Sub-Type Single Family
Property Description
**The largest house at the lowest price and located on a corner lot in the popular gated and lake community of Highland Lakes.** Features include 4-5BR, 4.5BA, 4436 +/- SF, 3 finished levels, an open floor plan with extensive hardwood and tile flooring, 10ft. ceilings, arched openings, screen porch and a 2-story entry foyer. The dining room has custom moldings and lighting and opens to a spacious family room with high ceilings, transom windows and a gas log fireplace. The eat-in kitchen has antique cabinetry, granite counters, SS appliances, gas cooktop and an island. Just off the kitchen is a cozy keeping rm with a door to a screened porch and grilling deck. Private master suite with carpeting, his/her vanities and closets, jetted tub and separate tile shower. Upstairs is a spacious suite plus two additional bedrooms that share a jack-n-jill bath. Finished daylight basement with full bath, den, office or 5th BR and a work-out area. Manicured corner lot. Immediate Occupancy!!
Location
State AL
County Shelby
Area N Shelby, Hoover
Rooms
Kitchen Eating Area, Island, Pantry
Interior
Interior Features Recess Lighting, Security System
Heating 3+ Systems (HEAT), Central (HEAT), Forced Air, Gas Heat
Cooling 3+ Systems (COOL), Central (COOL), Electric (COOL)
Flooring Carpet, Hardwood, Tile Floor
Fireplaces Number 1
Fireplaces Type Gas (FIREPL)
Laundry Washer Hookup
Exterior
Exterior Feature Sprinkler System
Parking Features Basement Parking, Driveway Parking, Lower Level
Garage Spaces 2.0
Amenities Available BBQ Area, Boat Launch, Boats-Non Motor Only, Fishing, Gate Attendant, Gate Entrance/Comm, Park, Playgound, Pond, Private Lake, Sidewalks, Street Lights, Swimming Not Allowed, Walking Paths
Building
Lot Description Corner Lot, Interior Lot, Irregular Lot, Some Trees, Subdivision
Foundation Basement
Sewer Connected
Water Public Water
Level or Stories 2+ Story
Schools
Elementary Schools Mt Laurel
Middle Schools Chelsea
High Schools Chelsea
Others
Financing Cash,Conventional
Read Less
GET MORE INFORMATION



