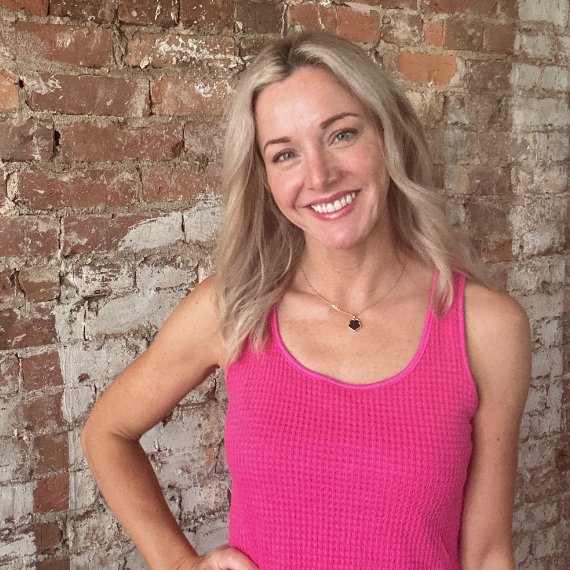For more information regarding the value of a property, please contact us for a free consultation.
2624 BUTTEWOODS DR Birmingham, AL 35242
Want to know what your home might be worth? Contact us for a FREE valuation!

Our team is ready to help you sell your home for the highest possible price ASAP
Key Details
Sold Price $413,500
Property Type Single Family Home
Sub Type Single Family
Listing Status Sold
Purchase Type For Sale
Square Footage 3,410 sqft
Price per Sqft $121
Subdivision Buttewoods Ranch
MLS Listing ID 829908
Sold Date 12/07/18
Bedrooms 4
Full Baths 3
Half Baths 1
Year Built 1972
Lot Size 3.870 Acres
Property Sub-Type Single Family
Property Description
Welcome to 2624 Buttewoods Drive - Nestled amongst the trees & just minutes from the city with 3.8 natural acres overlooking the Cahaba River. This tranquil beauty offers privacy, views, amazing indoor/outdoor living, in-ground pool, open floor plan & a downstairs that lives like an second home! With 4 bedrooms & 3.5 baths it is cozy yet lives large. The main level provides open concept living w/ bamboo hardwood floors, vaulted tongue & groove ceilings, new kitchen, great room w/ fireplace & large dining room. The all new custom kitchen includes, cabinets, leathered quartzite countertops, granite sink, glass tile backsplash & black stainless appliances. A large master suite w/ sitting area, master bath w/ new rainfall shower, separate tub & walk in closet, 2 spacious bedrooms, hall bath & laundry room complete the main level. The downstairs also offers open living w/ large living room, dining room, kitchen, full bath & bedroom w/ private 1/2 bath. This home is a pleasure to see!
Location
State AL
County Shelby
Area N Shelby, Hoover
Rooms
Kitchen Breakfast Bar, Eating Area, Island, Pantry
Interior
Interior Features French Doors, Recess Lighting, Workshop (INT)
Heating Dual Systems (HEAT), Forced Air, Gas Heat
Cooling Central (COOL), Dual Systems (COOL), Electric (COOL)
Flooring Hardwood, Tile Floor
Fireplaces Number 1
Fireplaces Type Gas (FIREPL)
Laundry Washer Hookup
Exterior
Exterior Feature Porch
Parking Features Attached, Driveway Parking, Lower Level, Parking (MLVL), Off Street Parking
Garage Spaces 2.0
Pool Personal Pool
Amenities Available River
Building
Lot Description Acreage
Foundation Basement
Sewer Septic
Water Public Water
Level or Stories 1-Story
Schools
Elementary Schools Oak Mountain
Middle Schools Oak Mountain
High Schools Oak Mountain
Others
Financing Cash,Conventional,FHA,VA
Read Less
GET MORE INFORMATION



