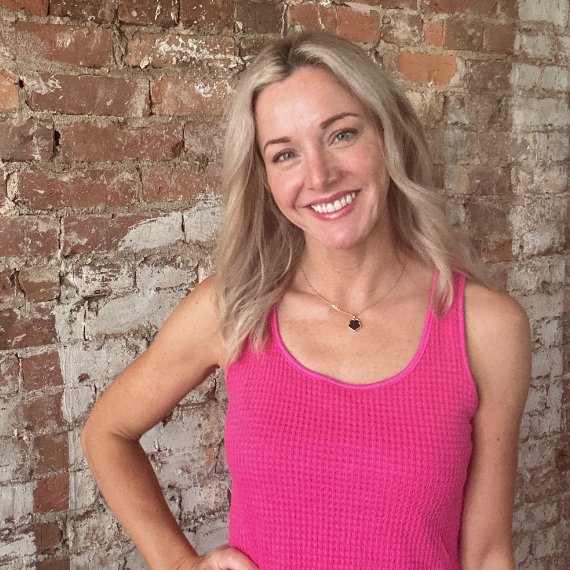For more information regarding the value of a property, please contact us for a free consultation.
6204 FOXWOOD TRL Birmingham, AL 35242
Want to know what your home might be worth? Contact us for a FREE valuation!

Our team is ready to help you sell your home for the highest possible price ASAP
Key Details
Sold Price $274,090
Property Type Single Family Home
Sub Type Single Family
Listing Status Sold
Purchase Type For Sale
Square Footage 2,824 sqft
Price per Sqft $97
Subdivision Saddle Creek
MLS Listing ID 822787
Sold Date 11/30/18
Bedrooms 4
Full Baths 2
Half Baths 1
HOA Fees $20/qua
Year Built 1996
Lot Size 0.350 Acres
Property Sub-Type Single Family
Property Description
Conveniently located to major hwys, shops, schools & parks; Saddle Creek has an attractive, tree-lined street entrance w/street lights leading you to this family friendly cul-de-sac. This well maintained home has refinished hardwoods, neutral paint colors & fresh carpet throughout. A welcoming foyer leads to a living room featuring vaulted ceiling, large windows, & cozy gas log fireplace. Spacious eat-in kitchen features stainless appliances, with ample counter & cabinet space. Main lvl master suite includes his & her closets, separate vanities, jetted tub & tiled shower. Upstairs are 2 large bedrooms w/deep closets and a full bathroom. There are also 2 small rooms that could be finished for playarea/closet/office, you decide! Finished daylight basement can be used as bedroom or bonus room/mancave. Open deck overlooks huge backyard with patio below & flat fenced in yard great for kids/pets. Walk-in & pull down attic, large 2 car garage provide tons of convenient storage space.
Location
State AL
County Jefferson
Area N Shelby, Hoover
Rooms
Kitchen Breakfast Bar, Eating Area, Pantry
Interior
Interior Features Recess Lighting
Heating Central (HEAT), Gas Heat
Cooling Central (COOL), Electric (COOL)
Flooring Carpet, Hardwood, Tile Floor
Fireplaces Number 1
Fireplaces Type Gas (FIREPL)
Laundry Washer Hookup
Exterior
Exterior Feature Fenced Yard
Parking Features Attached, Basement Parking, Driveway Parking
Garage Spaces 2.0
Amenities Available Street Lights
Building
Lot Description Cul-de-sac, Some Trees
Foundation Basement
Sewer Septic
Water Public Water
Level or Stories 1-Story
Schools
Elementary Schools Gresham
Middle Schools Gresham
High Schools Shades Valley
Others
Financing Cash,Conventional,FHA,VA
Read Less
GET MORE INFORMATION



