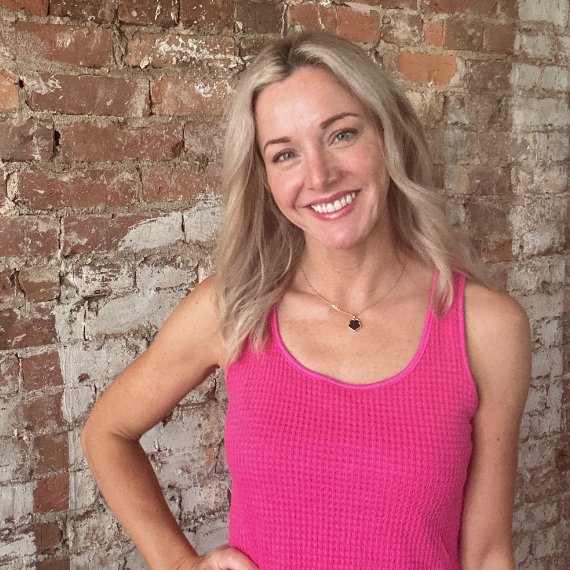For more information regarding the value of a property, please contact us for a free consultation.
1354 SADDLE CREEK PKWY Hoover, AL 35242
Want to know what your home might be worth? Contact us for a FREE valuation!

Our team is ready to help you sell your home for the highest possible price ASAP
Key Details
Sold Price $610,000
Property Type Single Family Home
Sub Type Single Family
Listing Status Sold
Purchase Type For Sale
Square Footage 5,984 sqft
Price per Sqft $101
Subdivision Greystone
MLS Listing ID 833556
Sold Date 12/12/18
Bedrooms 5
Full Baths 4
Half Baths 2
HOA Fees $127/ann
Year Built 2009
Lot Size 1.070 Acres
Property Sub-Type Single Family
Property Description
Upscale exquisite home with gorgeous views! Huge open main level features large living room, formal dining room, gorgeous open kitchen with all of the upgrades and open to the keeping room with fireplace. Great room includes fireplace plus a powder room on main. Nice size laundry room on main level.Private master on the main with luxurious master bath includes stone flooring, separate shower, sep granite vanities and walk in closet. Upstairs you will find 4 additional bedrooms and three full baths with additional laundry hook up.Basement includes office, bonus room, half bath plus tons daylight and open ceilings (unfinished) giving it a roomy feel. Additional features include 2 car garage on the main, 2 car basement garage, professionally landscaped, move in ready and immaculate condition. This beautiful home has it all and the breathtaking views are gorgeous. This one is a must see!
Location
State AL
County Shelby
Area N Shelby, Hoover
Rooms
Kitchen Eating Area, Island, Pantry
Interior
Interior Features Wet Bar
Heating 3+ Systems (HEAT), Central (HEAT)
Cooling 3+ Systems (COOL), Central (COOL)
Flooring Carpet, Hardwood, Stone Floor
Fireplaces Number 2
Fireplaces Type Gas (FIREPL)
Laundry Utility Sink, Washer Hookup
Exterior
Exterior Feature Fenced Yard, Sprinkler System, Porch, Porch Screened
Parking Features Attached, Basement Parking, Driveway Parking, Lower Level, Parking (MLVL)
Garage Spaces 4.0
Amenities Available Park, Playgound
Building
Lot Description Golf Community, Interior Lot, Subdivision
Foundation Basement
Sewer Connected
Water Public Water
Level or Stories 1.5-Story
Schools
Elementary Schools Greystone
Middle Schools Berry
High Schools Spain Park
Others
Financing Cash,Conventional,FHA,VA
Read Less
GET MORE INFORMATION



