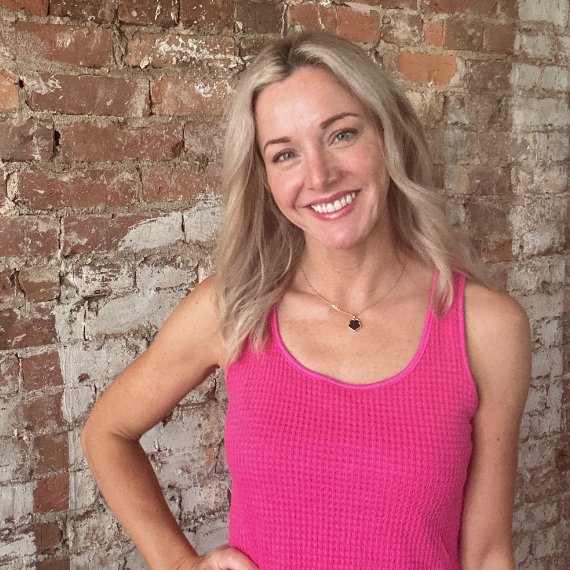For more information regarding the value of a property, please contact us for a free consultation.
554 CASTLEBRIDGE LN Hoover, AL 35242
Want to know what your home might be worth? Contact us for a FREE valuation!

Our team is ready to help you sell your home for the highest possible price ASAP
Key Details
Sold Price $850,000
Property Type Single Family Home
Sub Type Single Family
Listing Status Sold
Purchase Type For Sale
Square Footage 7,156 sqft
Price per Sqft $118
Subdivision Greystone
MLS Listing ID 825068
Sold Date 12/12/18
Bedrooms 5
Full Baths 5
Half Baths 1
HOA Fees $89/ann
Year Built 1995
Lot Size 1.250 Acres
Property Sub-Type Single Family
Property Description
Fabulous Estate Home nestled over 1.3 acres Estate lot offers Ultimate privacy on 15th fairway With long winging driveway and MORTOR COURT for secluded Private mansion!! 5 bedrooms , 5.5 Baths, handsome office , banquet size Dining room , Soaring Two story Great room with Palladian Window to capture breathtaking view to die for !!! WOW CHEF kitchen, gas cooktop,large island , granite and marble and LARGE KEEPING ROOM with 2 STORY ceiling opens fabulous SCREEN PORCH for relaxing meal time !! Upstarts has 3 king size bedrooms and huge Playroom, Daylight basement has bedroom , bath, MEDIA ROOM , kitchen , office , pool room , fully equipped GYM! Best amenities with over one acre , secluded , Cul de sac.
Location
State AL
County Shelby
Area N Shelby, Hoover
Rooms
Kitchen Breakfast Bar, Eating Area, Island, Pantry
Interior
Interior Features Central Vacuum, French Doors, Home Theater, Intercom System, Security System, Sound System
Heating 3+ Systems (HEAT), Forced Air, Gas Heat
Cooling 3+ Systems (COOL), Electric (COOL)
Flooring Carpet, Hardwood, Marble Floor, Stone Floor, Tile Floor
Fireplaces Number 2
Fireplaces Type Gas (FIREPL)
Laundry Utility Sink
Exterior
Exterior Feature Fenced Yard, Lighting System, Sprinkler System, Porch Screened
Parking Features Lower Level, Parking (MLVL)
Garage Spaces 3.0
Pool Community
Amenities Available Clubhouse, Fishing, Gate Attendant, Gate Entrance/Comm, Golf, Golf Access, Golf Cart Path, Park, Private Lake, Street Lights, Swimming Allowed, Tennis Courts, Walking Paths
Building
Lot Description Acreage, Cul-de-sac, Golf Community, Golf Lot, Heavy Treed Lot, Subdivision
Foundation Basement
Sewer Connected
Water Public Water
Level or Stories 2+ Story
Schools
Elementary Schools Greystone
Middle Schools Berry
High Schools Spain Park
Others
Financing Cash,Conventional
Read Less
GET MORE INFORMATION



