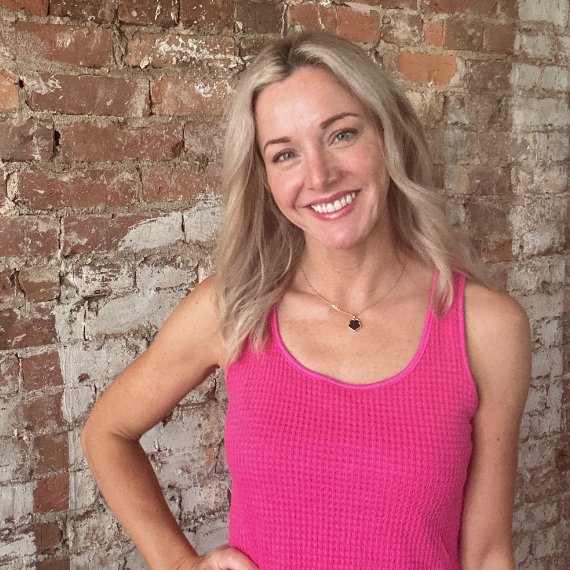For more information regarding the value of a property, please contact us for a free consultation.
929 HIGHLAND LAKES LN Birmingham, AL 35242
Want to know what your home might be worth? Contact us for a FREE valuation!

Our team is ready to help you sell your home for the highest possible price ASAP
Key Details
Sold Price $439,500
Property Type Single Family Home
Sub Type Single Family
Listing Status Sold
Purchase Type For Sale
Square Footage 4,751 sqft
Price per Sqft $92
Subdivision Highland Lakes
MLS Listing ID 821661
Sold Date 12/16/18
Bedrooms 5
Full Baths 4
Half Baths 1
HOA Fees $55/ann
Year Built 1997
Lot Size 0.940 Acres
Property Sub-Type Single Family
Property Description
Main level garages and basement garage! Almost an acre in gated Highland Lakes! Come see this 5 bedrooms, 4.5 baths with over 4700 sq ft on .94 acres situated in a private culdesac! Full-finished basement with kitchen & full bath! Walk into this two story foyer featuring a formal dining room; formal living room and/or office; large kitchen with tons of cabinetry & breakfast room overlooking screened porch and large open deck with private wooded back yard. Enjoy this open floorplan with oversized great room w/fireplace; Master suite on main with large bath and two separate closets! Upstairs are 4 bedrooms; jack-n-jill baths, one bedroom w/private bath and a playroom/office. Basement has a full garage & workshop area plus a finished daylight room; kitchen; game room; media room and/or den plus a full bath! Tons of storage areas, walk-in closets and Geothermal HVAC system. You won't believe the size of this home and it was in the 1997 Parade of Homes... A must see!
Location
State AL
County Shelby
Area N Shelby, Hoover
Rooms
Kitchen Breakfast Bar, Eating Area
Interior
Interior Features Intercom System, Recess Lighting, Security System
Heating Central (HEAT), Heat Pump (HEAT)
Cooling Central (COOL), Heat Pump (COOL)
Flooring Carpet, Hardwood, Hardwood Laminate, Tile Floor
Fireplaces Number 1
Fireplaces Type Woodburning
Laundry Utility Sink, Washer Hookup
Exterior
Exterior Feature Lighting System, Sprinkler System, Porch, Porch Screened
Parking Features Attached, Basement Parking, Parking (MLVL)
Garage Spaces 3.0
Amenities Available Boat Launch, Boats-Non Motor Only, Fishing, Gate Attendant, Gate Entrance/Comm, Park, Playgound, Pond, Private Lake, Sidewalks, Street Lights, Walking Paths
Building
Lot Description Cul-de-sac, Interior Lot, Some Trees, Subdivision
Foundation Basement
Sewer Connected
Water Public Water
Level or Stories 1.5-Story
Schools
Elementary Schools Mt Laurel
Middle Schools Chelsea
High Schools Chelsea
Others
Financing Cash,Conventional
Read Less
GET MORE INFORMATION



