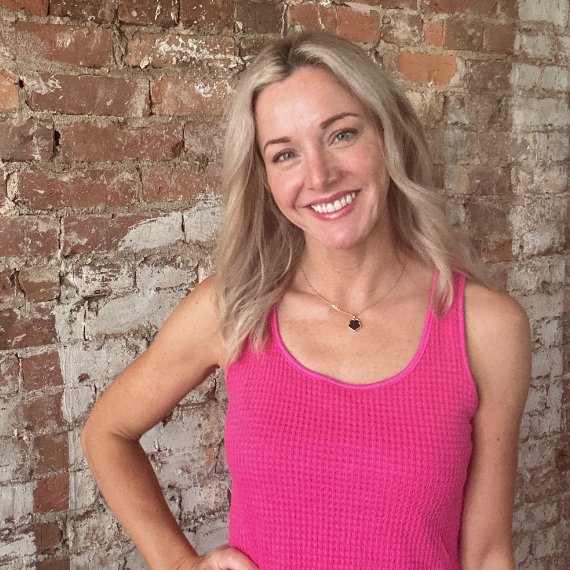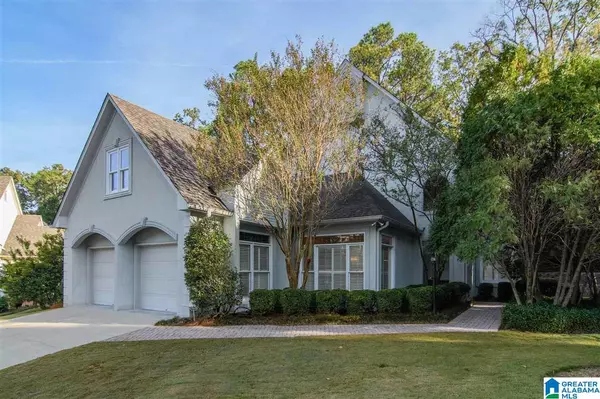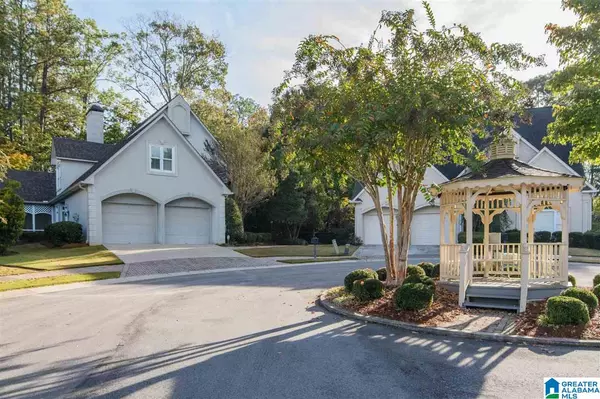For more information regarding the value of a property, please contact us for a free consultation.
2931 SUMMERWOOD CIR Hoover, AL 35242
Want to know what your home might be worth? Contact us for a FREE valuation!

Our team is ready to help you sell your home for the highest possible price ASAP
Key Details
Sold Price $314,900
Property Type Single Family Home
Sub Type Single Family
Listing Status Sold
Purchase Type For Sale
Square Footage 2,342 sqft
Price per Sqft $134
Subdivision Summerwood
MLS Listing ID 832992
Sold Date 12/28/18
Bedrooms 3
Full Baths 3
Half Baths 1
HOA Fees $37/ann
Year Built 1996
Lot Size 0.360 Acres
Property Sub-Type Single Family
Property Description
Welcome home to this beautiful home in Inverness right next to the golf course. Situated on the quiet culdesac this one is simply stunning. Two story covered entryway welcomes you home. Beautiful foyer has open staircase and transom lead glass windows. Two story great room features a see through fireplace, and beautiful crown moldings. Beautiful kitchen is open to sunny breakfast nook and keeping room with fireplace. Kitchen has island and great cabinet and counter space. Main level laundry has sink and folding counters. Spacious master bedroom on the main level has tons of windows overlooking the private back yard. Upstairs has guest room suite with sitting room (that could be used as an office, large guest room with ensuite bath, exercise room and another guest room and full bath. Landing overlooks greatroom. Outside has flagstone covered and screened patio and open flagstone patio that runs along the entire back of home. Backyard is private and has professional landscaping.
Location
State AL
County Shelby
Area N Shelby, Hoover
Rooms
Kitchen Breakfast Bar, Eating Area, Pantry
Interior
Interior Features Bay Window, Recess Lighting, Security System
Heating Central (HEAT), Forced Air, Gas Heat
Cooling Central (COOL), Dual Systems (COOL), Electric (COOL)
Flooring Carpet, Hardwood, Tile Floor
Fireplaces Number 1
Fireplaces Type Gas (FIREPL)
Laundry Utility Sink, Washer Hookup
Exterior
Exterior Feature Sprinkler System, Porch, Porch Screened
Parking Features Parking (MLVL)
Garage Spaces 2.0
Building
Lot Description Cul-de-sac, Interior Lot, Some Trees, Subdivision
Foundation Slab
Sewer Connected
Water Public Water
Level or Stories 1.5-Story
Schools
Elementary Schools Greystone
Middle Schools Berry
High Schools Spain Park
Others
Financing Cash,Conventional,FHA,VA
Read Less
GET MORE INFORMATION





