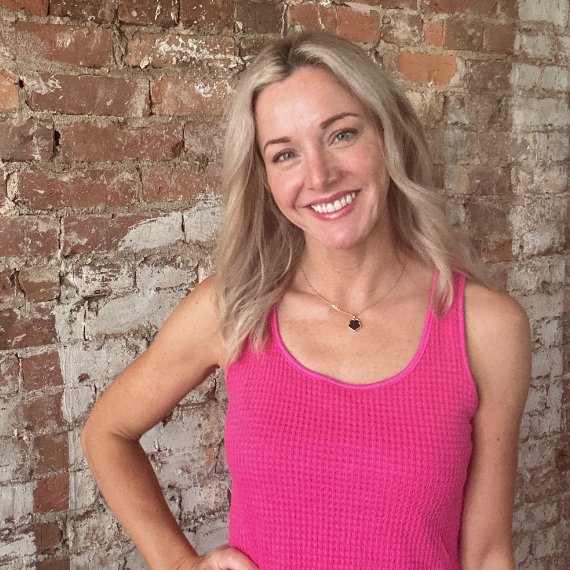For more information regarding the value of a property, please contact us for a free consultation.
1024 DANBERRY LN Hoover, AL 35242
Want to know what your home might be worth? Contact us for a FREE valuation!

Our team is ready to help you sell your home for the highest possible price ASAP
Key Details
Sold Price $599,000
Property Type Single Family Home
Sub Type Single Family
Listing Status Sold
Purchase Type For Sale
Square Footage 3,050 sqft
Price per Sqft $196
Subdivision Danberry At Inverness
MLS Listing ID 823193
Sold Date 01/03/19
Bedrooms 4
Full Baths 3
HOA Fees $385/mo
Year Built 2016
Lot Size 6,969 Sqft
Property Sub-Type Single Family
Property Description
This 55+ resort-like community overlooks Lake Heather and is centrally located to stores, pharmacies & banks. All brick/stone Rockwell Builders custom built home has Extraordinary details: Wide plank hardwood floors THROUGHOUT the main level. Beautiful PLANTATION SHUTTERS THROUGHOUT the home. Soaring 10' ceilings with heavy crown molding as well as built in shelves and gas log fireplace. The master suite has trey ceilings, his/her closets & a luxurious bath with OVERSIZED handicap accessible stone shower & separate vanities. A spacious kitchen with granite countertops, SS appliances, a pantry & an abundance of cabinetry. A finished bonus room upstairs with a full bath perfect for media room or a "guest suite". Danberry Cottage residents have access to facilities at Danberry including dining, pool, gym, lounge, & library, for a small fee. A fully stocked clubhouse with fireplace, TV, and screened porch. HOA provides lawn care, pine straw, flowers, pest control, trash and gated entrance
Location
State AL
County Shelby
Area N Shelby, Hoover
Rooms
Kitchen Breakfast Bar, Eating Area, Pantry
Interior
Interior Features French Doors, Recess Lighting, Split Bedroom
Heating Central (HEAT), Dual Systems (HEAT), Forced Air, Gas Heat
Cooling Central (COOL), Dual Systems (COOL), Electric (COOL)
Flooring Carpet, Hardwood, Tile Floor
Fireplaces Number 1
Fireplaces Type Gas (FIREPL)
Laundry Utility Sink
Exterior
Exterior Feature Fenced Yard, Lighting System, Sprinkler System, Porch, Porch Screened
Parking Features Parking (MLVL)
Garage Spaces 2.0
Pool Community
Amenities Available Clubhouse, Gate Entrance/Comm, Retirement Senior, Sidewalks, Street Lights
Building
Lot Description Cul-de-sac, Some Trees, Subdivision
Foundation Slab
Sewer Connected
Water Public Water
Level or Stories 1-Story
Schools
Elementary Schools Greystone
Middle Schools Berry
High Schools Spain Park
Others
Financing Cash
Read Less
GET MORE INFORMATION





