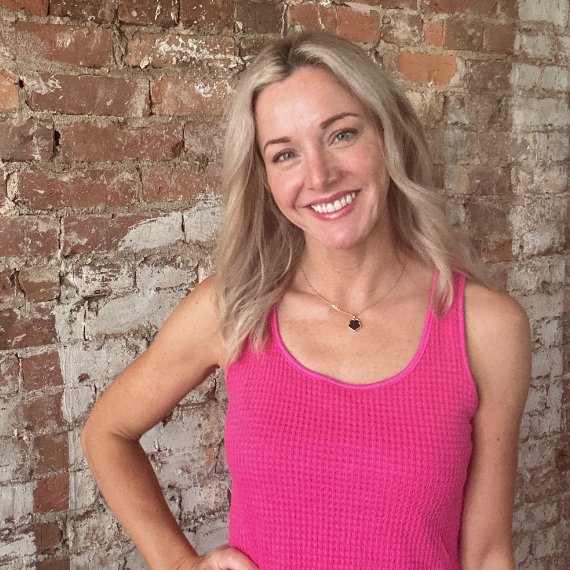For more information regarding the value of a property, please contact us for a free consultation.
1029 BARKLEY DR Hoover, AL 35242
Want to know what your home might be worth? Contact us for a FREE valuation!

Our team is ready to help you sell your home for the highest possible price ASAP
Key Details
Sold Price $342,500
Property Type Single Family Home
Sub Type Single Family
Listing Status Sold
Purchase Type For Sale
Square Footage 1,917 sqft
Price per Sqft $178
Subdivision Barkley Square
MLS Listing ID 835231
Sold Date 01/08/19
Bedrooms 3
Full Baths 2
HOA Fees $25/ann
Year Built 2001
Lot Size 6,969 Sqft
Property Sub-Type Single Family
Property Description
THIS IS IT! MAIN LEVEL LIVING! Beautiful ONE LEVEL, BRICK Home with 3 Bedroom, 2 Bathroom home in sought after Barkley Square. Custom Details throughout with Coffered & Decorative High Ceilings, Leaded Glass Transoms, NEST HVAC Control, HARDWOOD Floors & Slate Tile, PLANTATION SHUTTERS, Custom Cabinets, ALARM, STAINLESS STEEL Appliances, SCREENED PORCH Overlooks Private Backyard & NEW Deck (2018), $15k Whole House Water Softer System, Sony Dolby Prologix Sound System throughout, Mature Manicured Landscape with Irrigation & NEW Water Heater 2018. ATTRACTIVE MASTER SUITE with Trey Ceiling, MASTER Bath with Dual Vanity, Jacuzzi Tub, Separate Shower and XL Walk-in Closet. COZY Den off of Eat-in Kitchen provides additional living space. Laundry Room. SPACIOUS 2-CAR Garage. SO CONVENIENT - 1.5 Miles to Hwy 280/ Valleydale Intersection, 3 minutes shopping, 10 minutes to Grandview, Colonnade, the Summit and Greystone. WONDERFUL NEIGHBORHOOD with Sidewalks and Streetlights. GREAT OPPORTUNITY!
Location
State AL
County Shelby
Area N Shelby, Hoover
Rooms
Kitchen Breakfast Bar, Eating Area, Pantry
Interior
Interior Features Bay Window, Recess Lighting, Security System
Heating Central (HEAT), Gas Heat
Cooling Central (COOL), Electric (COOL)
Flooring Carpet, Hardwood, Tile Floor
Fireplaces Number 1
Fireplaces Type Gas (FIREPL)
Laundry Washer Hookup
Exterior
Exterior Feature Sprinkler System, Porch Screened
Parking Features Attached, Parking (MLVL)
Garage Spaces 2.0
Amenities Available Sidewalks, Street Lights
Building
Lot Description Subdivision
Foundation Slab
Sewer Connected
Water Public Water
Level or Stories 1-Story
Schools
Elementary Schools Greystone
Middle Schools Berry
High Schools Spain Park
Others
Financing Cash,Conventional
Read Less
GET MORE INFORMATION



