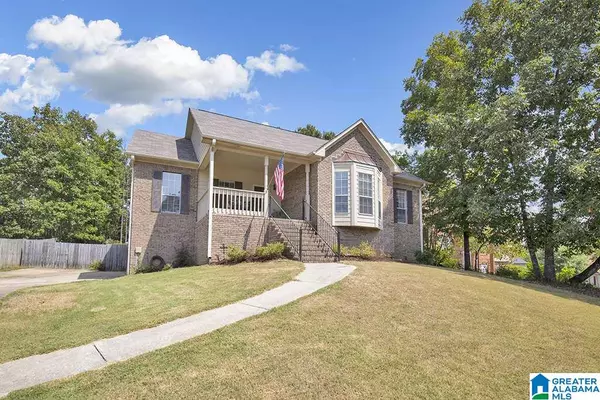For more information regarding the value of a property, please contact us for a free consultation.
113 GRANDE CLUB DR Maylene, AL 35114
Want to know what your home might be worth? Contact us for a FREE valuation!

Our team is ready to help you sell your home for the highest possible price ASAP
Key Details
Sold Price $229,900
Property Type Single Family Home
Sub Type Single Family
Listing Status Sold
Purchase Type For Sale
Square Footage 2,197 sqft
Price per Sqft $104
Subdivision Grande View Estates
MLS Listing ID 858573
Sold Date 09/20/19
Bedrooms 4
Full Baths 3
HOA Fees $16/ann
Year Built 1997
Property Sub-Type Single Family
Property Description
Welcome home to Grande View Estates....here's your chance to be in this beautiful neighborhood for less than $230,000. This home offers 4 bedrooms and 3 full baths. Big bonus room downstairs is being used as a 5th bedroom. Check out all the upgrades and replaced items - new granite in the kitchen, new roof, new water heater, new garage doors, deck and hvac replaced within 2-3 years. What else is there to do.....Nothing! This beauty is located within walking distance to the playground and pool. Did I mention the large fenced backyard? Call your favorite Realtor and have them show you this wonderful home.
Location
State AL
County Shelby
Area Alabaster, Maylene, Saginaw
Rooms
Kitchen Eating Area, Island, Pantry
Interior
Interior Features Recess Lighting
Heating Central (HEAT), Gas Heat
Cooling Central (COOL), Electric (COOL)
Flooring Carpet, Hardwood, Tile Floor, Vinyl
Fireplaces Number 1
Fireplaces Type Gas (FIREPL)
Laundry Washer Hookup
Exterior
Exterior Feature Fenced Yard
Parking Features Attached, Basement Parking, Driveway Parking, Uncovered Parking
Garage Spaces 2.0
Pool Community
Amenities Available Playgound, Street Lights
Building
Lot Description Some Trees, Subdivision
Foundation Basement
Sewer Connected
Water Public Water
Level or Stories 1-Story
Schools
Elementary Schools Creek View
Middle Schools Thompson
High Schools Thompson
Others
Financing Cash,Conventional,FHA,VA
Read Less
GET MORE INFORMATION





