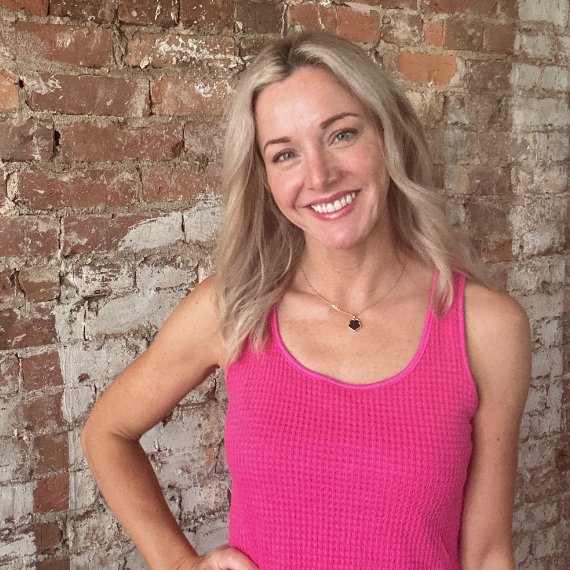For more information regarding the value of a property, please contact us for a free consultation.
1030 KNOLLWOOD DR Birmingham, AL 35242
Want to know what your home might be worth? Contact us for a FREE valuation!

Our team is ready to help you sell your home for the highest possible price ASAP
Key Details
Sold Price $390,000
Property Type Single Family Home
Sub Type Single Family
Listing Status Sold
Purchase Type For Sale
Square Footage 3,209 sqft
Price per Sqft $121
Subdivision Highland Lakes
MLS Listing ID 781815
Sold Date 06/22/17
Bedrooms 4
Full Baths 3
Half Baths 2
HOA Fees $55/ann
Year Built 1999
Lot Size 0.420 Acres
Property Sub-Type Single Family
Property Description
STAYCATION AT HOME! New & impressive castle doors greet you in this meticulously maintained home with fabulous OUTDOOR POOL, PERGOLA and plenty of yard for the kids to play. House has updated kitchen w/breakfast area, spacious great room with fireplace, cozy screened porch off great room. Perfect for watching kids play in the pool or morning coffee. Separate area for grilling. HUGE MASTER. Master has separate sitting area. GORGEOUS NEW SEAMLESS TILED MASTER SHOWER!! Lots of closet space in master. Upstairs offers 3 roomy bedrooms & 2 full baths. Walkout daylight basement has finished large den with half bath. Great for in-laws or a mancave. Sellers have recently updated many features including: New insulated garage doors; new pool liner, ampella & pump motor; new fencing; new garage door motors, new castle doors, updated kitchen and master bath. HVAC purchased 2013, air exchange upstairs, 2015.
Location
State AL
County Shelby
Area N Shelby, Hoover
Rooms
Kitchen Breakfast Bar, Eating Area, Pantry
Interior
Interior Features French Doors, Recess Lighting, Textured Walls
Heating Central (HEAT), Gas Heat, Heat Pump (HEAT), Piggyback Sys (HEAT)
Cooling Central (COOL), Dual Systems (COOL)
Flooring Carpet, Hardwood, Tile Floor
Fireplaces Number 1
Fireplaces Type Gas (FIREPL)
Laundry Washer Hookup
Exterior
Exterior Feature Fenced Yard, Porch Screened
Parking Features Basement Parking, Driveway Parking, Lower Level
Garage Spaces 2.0
Pool Personal Pool
Amenities Available BBQ Area, Fishing, Gate Attendant, Gate Entrance/Comm, Park, Playgound, Private Lake, Sidewalks, Street Lights, Walking Paths
Building
Lot Description Interior Lot, Subdivision
Foundation Basement
Sewer Connected
Water Public Water
Level or Stories 1.5-Story
Schools
Elementary Schools Mt Laurel
Middle Schools Chelsea
High Schools Chelsea
Others
Financing Cash,Conventional
Read Less
GET MORE INFORMATION



